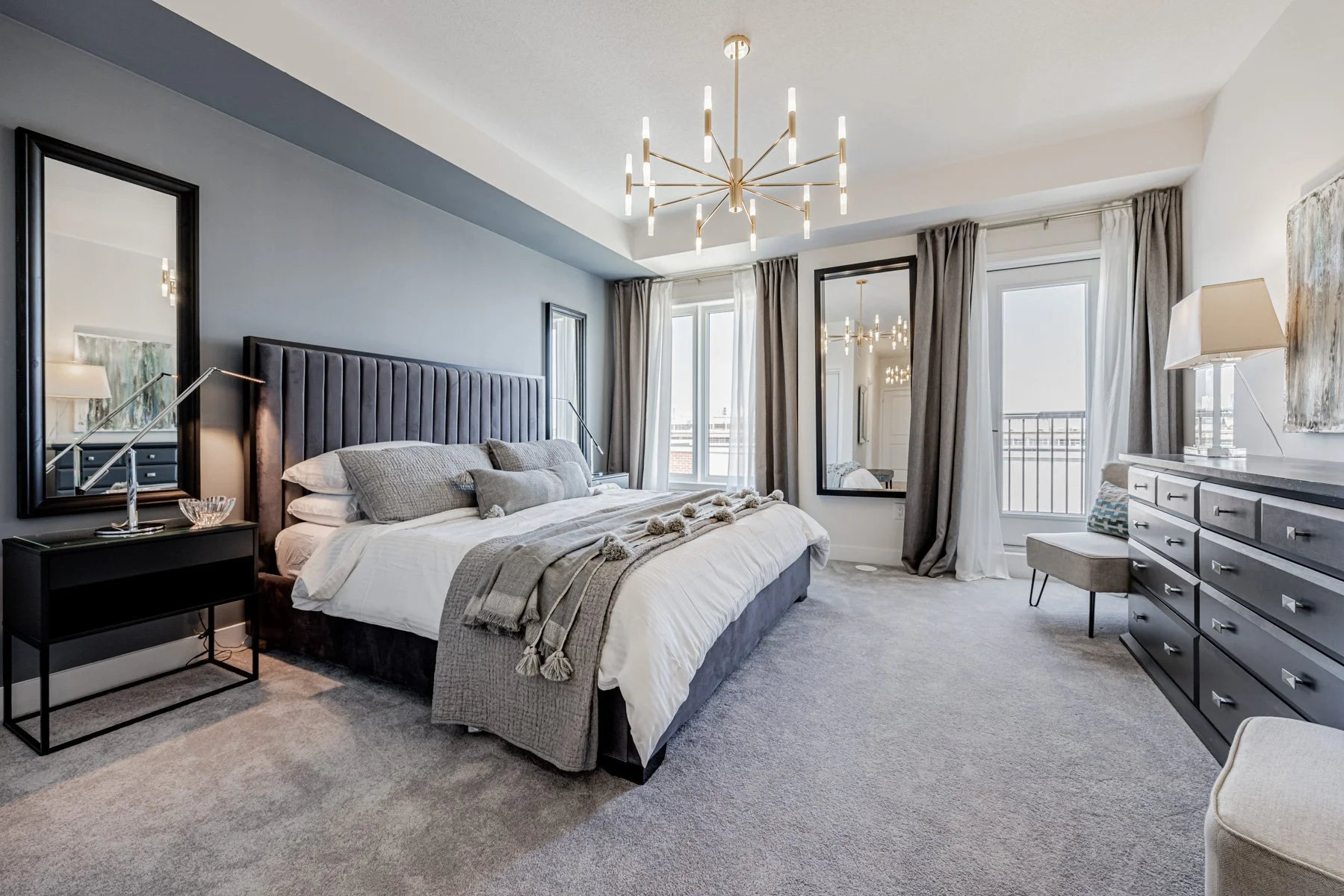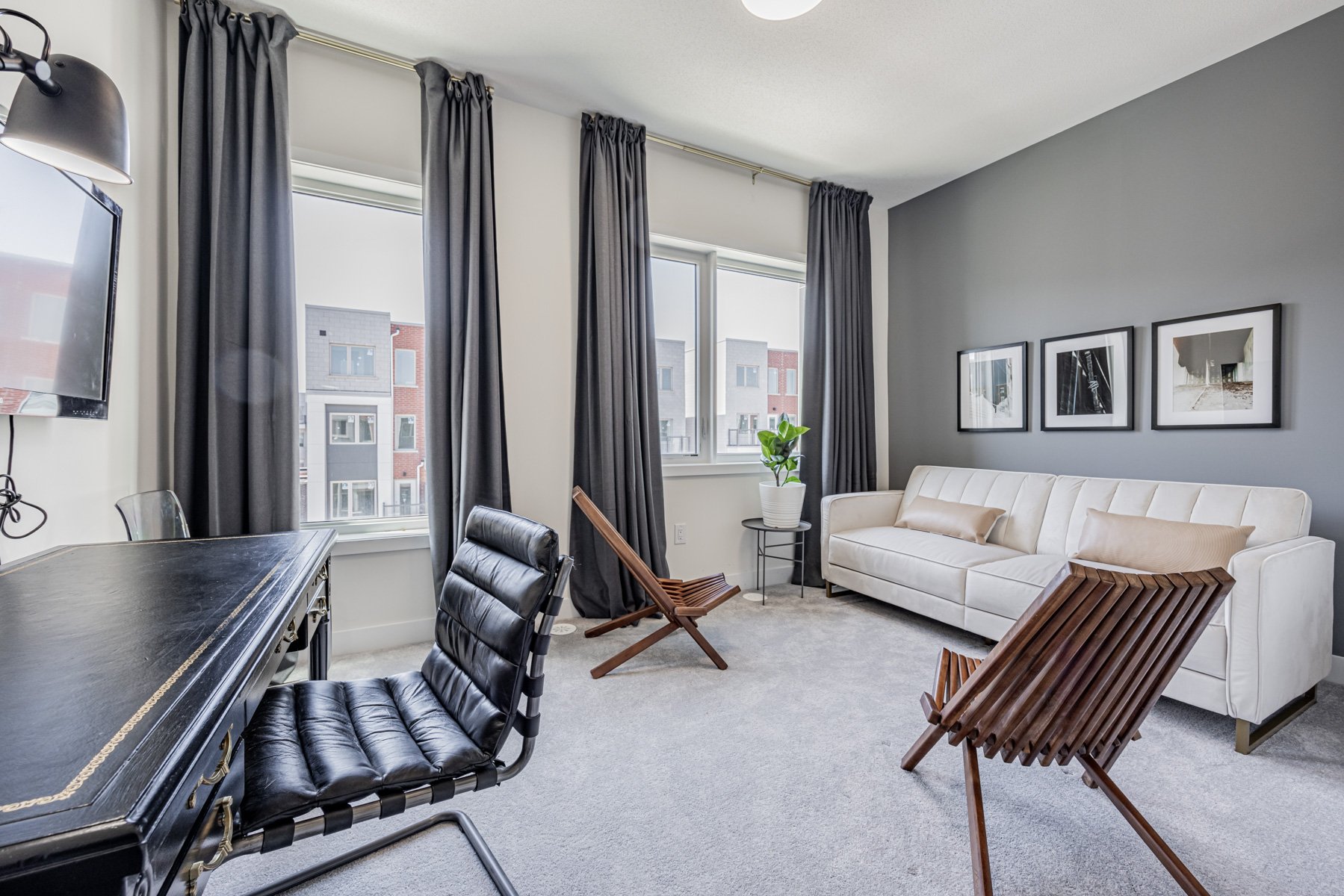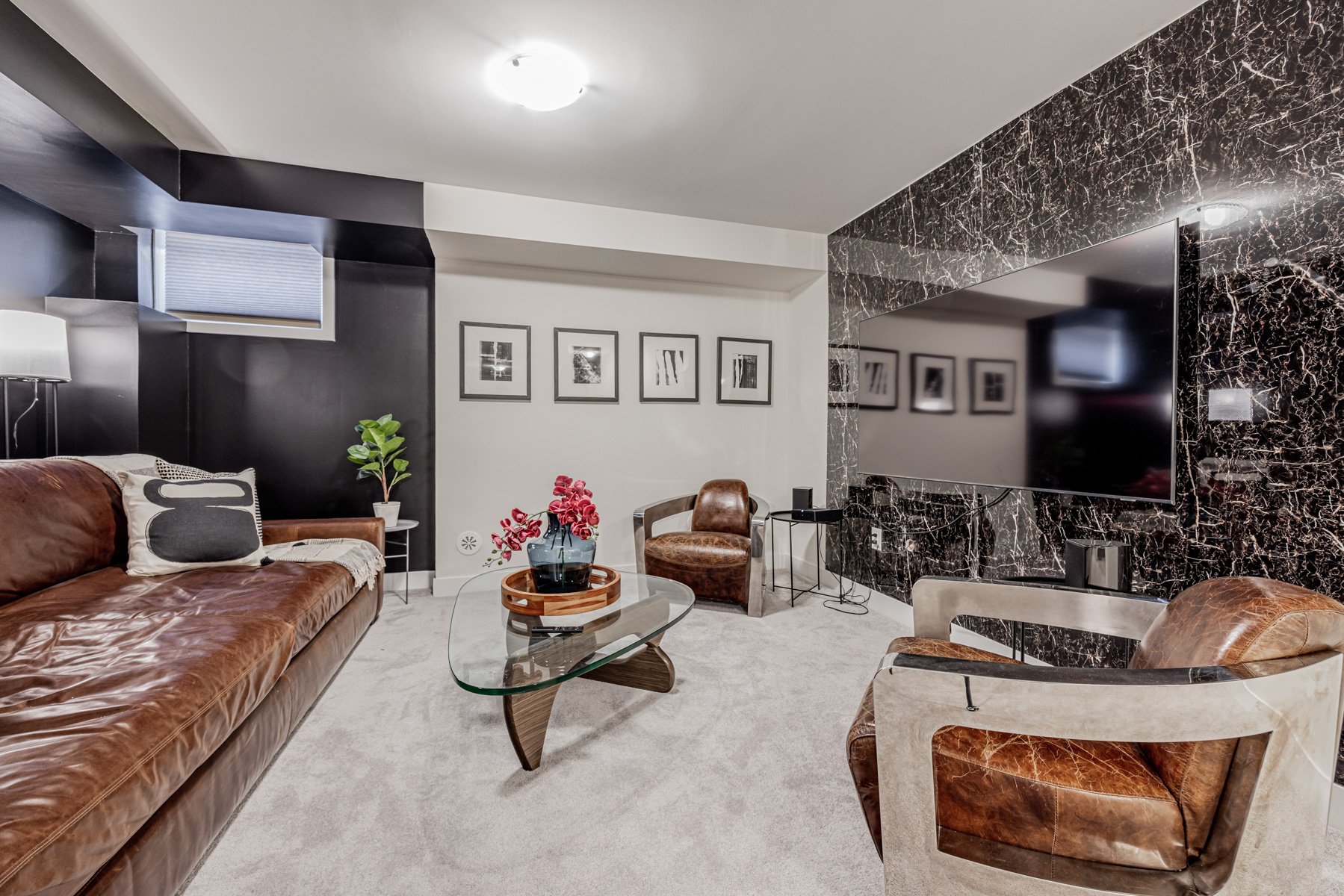111 WILLIAM DUNCAN RD.
sold
Offer price: $1,249,000
SOld Price: $1,190,000
MLS # W8288168
The Overview
3 Storeys
Free-hold (POTL)
Over 3000 sq ft. including basement
Lot 14 x 129
4+1 generous size bedrooms
5 Bathrooms, including a 6-piece primary ensuite
2 Balconies
Detached 2 car garage (with car lift)
Was Built in 2021
The 9-foot ceiling throughout all three floors
Oak staircase and hardwood floors
Designer chef’s kitchen featuring stainless steel appliances
Quartz countertops and backsplash
Oversized waterfall kitchen island with beverage fridge
Custom-Built Pantries
Premium blinds
Walk out to yard and garage
Lower level family room
All five washrooms features upgrades in vanity and lighting
Pot lights throughout the main level
Designer Lighting
The primary bedroom features his and hers closet, 6-piece ensuite and balcony
Finished basement guest room and 4-piece bathroom
Over 100K in upgrades and custom cabinets
floor plan
Second Floor
Third Floor
Basement
The Financials
Make This Your Home For $6,137 Monthly!
List Price: $1,249,000
2024 Taxes: $583/month
POTL Fee:$150/month
Interest Rate: 5.71%(3 yrs fixed, 30 years amortization)
Downpayment: 25% ($312,250)
*prices may vary
the schools
PUBLIC ELEMENTARY: Downsview Public School (k-5), Pierre Laporte Middle School (6-8)
CATHOLIC ELEMENTARY: St Jerome Catholic School (JK-8, rating 6.6)
PUBLIC SECONDARY: William Lyon Mackenzie Collegiate (9-12, rating 8.5) Downsview S.S (9-12
CATHOLIC SECONDARY: Madonna Catholic S.S. (9-12 rating 5.6), James Cardinal McGuigan Catholic H. S. (9-12 rating 6)
more inf0?
Please complete the following form:
Upgraded chefs kitchen with custom built-ins.
The Home
The one with all the luxury finishes!
Situated in Toronto Best Kept Secret! This newly built freehold home with a private backyard has been renovated and heavily upgraded with designer finishes and furniture. Boasting over 3000 square feet of finished living space, this family-sized home has 4+1 bedrooms, 5 bathrooms, a finished basement with a guest suite, and a 2-car parking garage with a car lift. It features 9ft ceilings throughout all 3 floors, an upgraded oak staircase, designer lighting, pot-lights, paint, accent wall-paper and high-end tiles in each bathroom. The main floor features wide plank wood flooring throughout, a living area, a dining area and showcases a jaw-dropping open-concept kitchen with a custom pantry, cabinetry and a granite waterfall island equipped with built-in microwave and bar fridge.
Modern and cozy living room.
As you step inside, you'll be captivated by the seamless flow of the living spaces. The main floor boasts a generously sized living room, an expansive dining area, and a chef-inspired gourmet kitchen. Every detail in the kitchen has been carefully curated, from the high-end stainless steel appliances to the extended cabinetry and the elegant waterfall finish on the centre island. This space is not just functional but also a statement of luxury, ideal for hosting gatherings and culinary adventures.
Spacious dining room.
The upper level of the home is dedicated to rest and relaxation. Four bright and spacious bedrooms await, each offering its own unique charm and comfort. The crowning jewel is the hotel suite-inspired principal's oasis, complete with a private balcony overlooking the serene backyard. This retreat is a haven of tranquility, where you can unwind and indulge in luxurious living.
Primary suite with balcony.
One of the bedrooms has been artfully converted into a spacious home office, offering a dedicated workspace that combines functionality with style. This thoughtfully designed office space provides ample room for creativity and productivity, and abundant natural light to inspire your workday. Whether you're tackling tasks, attending virtual meetings, or seeking a quiet retreat for focused work, this converted home office is a testament to the versatility and adaptability of this exceptional residence.
Home office.
The lower level of the home is equally impressive, featuring a fully finished basement that adds versatility and functionality to the property. Whether you envision a cozy media room, a home gym, or a space for entertaining guests, this area offers endless possibilities to tailor to your lifestyle.
Finished basement with guest suite.
One of the standout features of this home is its flexibility. Previously leased for $5500 furnished in 2022, it presents a turnkey option for those looking for a move-in-ready residence. The option to purchase it fully furnished adds convenience and eliminates the hassle of furnishing the home from scratch.
Beyond its luxurious interiors, 111 William Duncan Road offers a prime location that enhances its appeal. Situated in the dynamic Downsview neighborhood, residents enjoy easy access to major transportation routes, including Highway 401, TTC, and the GO Station. Nearby amenities such as Stanley Greene Park provide opportunities for outdoor recreation and leisure, creating a well-rounded lifestyle for residents of all ages.
111 William Duncan Road embodies the essence of modern luxury living in Toronto. Its contemporary design, thoughtful features, and desirable location make it a standout property in the market. Schedule your private viewing today and experience the unparalleled beauty and elegance of this remarkable home firsthand.
DOWNSVIEW-RODING-CFB COMMUNITY: WHERE COMMUNITY MEETS CONVENIENCE
Downsview is a thriving community surrounded by three subway stations and a regional train station, offering unparalleled connectivity for residents. The neighborhood boasts proximity to Yorkdale Mall, a renowned shopping destination, and York University, a prominent educational institution shaping the area's intellectual landscape.
Exciting developments are on the horizon, with Bombardier's departure from Downsview Park paving the way for transformative opportunities. The removal of the runway opens doors for a strategic plan focused on enhancing investment, fostering growth, and aligning with city-building objectives. This includes integrating transit infrastructure, boosting employment opportunities, and creating vibrant public spaces.
As part of this visionary project, 12 million square feet of commercial space will be developed, adding vibrancy to the local economy. Additionally, 100 acres of parkland will be added to Downsview Park, enriching the community's recreational offerings. A significant residential component will also be introduced, providing modern living spaces for residents.
Downsview Park, a sprawling urban national park situated near Keele Street and Sheppard Avenue West, is a cornerstone of the neighborhood's allure. Home to the Toronto Wildlife Centre, Downsview Park Film and Television Studios, and the Downsview Park Arts Alliance, it offers a diverse range of cultural and recreational experiences.
Living in Downsview means convenience and accessibility. Whether you're strolling to nearby boutiques, indulging in culinary delights at top-notch restaurants, or exploring the greenery of local parks, everything is within reach. Commuting to the downtown core is a breeze, with Downsview Station ensuring quick access in under 30 minutes. Embrace a lifestyle of convenience, connectivity, and community in the dynamic Downsview neighborhood.
Discover The Neighbourhood!
Minutes Walk to Downsview Park
Downsview Park Go/TTC Station
Minutes to Stanley Green Park
Centennial College- Downsview Campus
10 Minutes to Yorkdake Shopping Centre
11 Minutes to Costco
11 Minutes Oakdale Golf & Country Club
3 Subway Stations ( Downsview, Sheppard, Wilson)
12 Minutes to York University and Seneca College
13 Minutes to HWY 401 Express
14 Minutes to Allen Rd
9 Minutes to Humber River Hospital
20 Minutes to Highway 400










